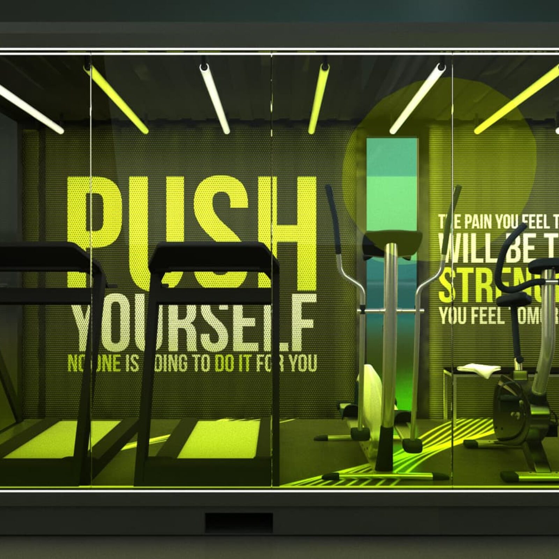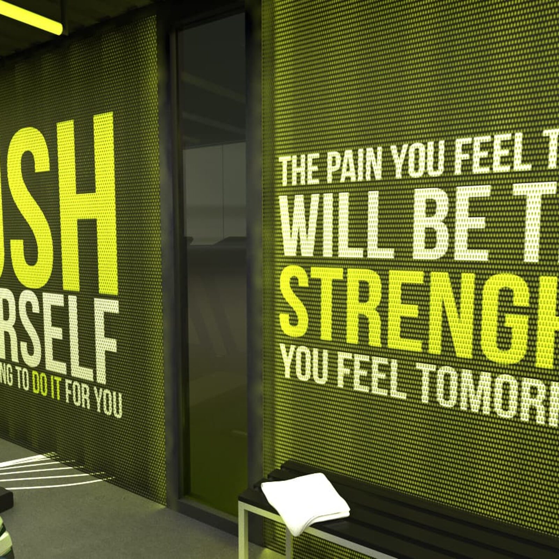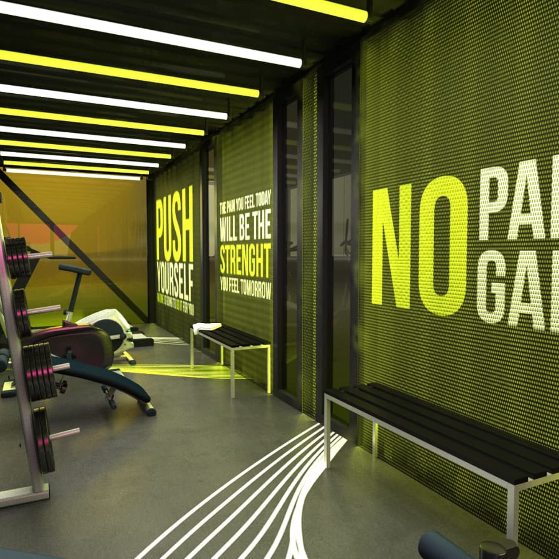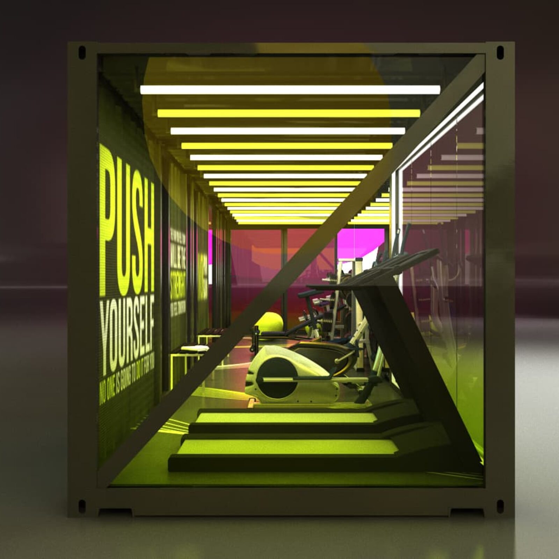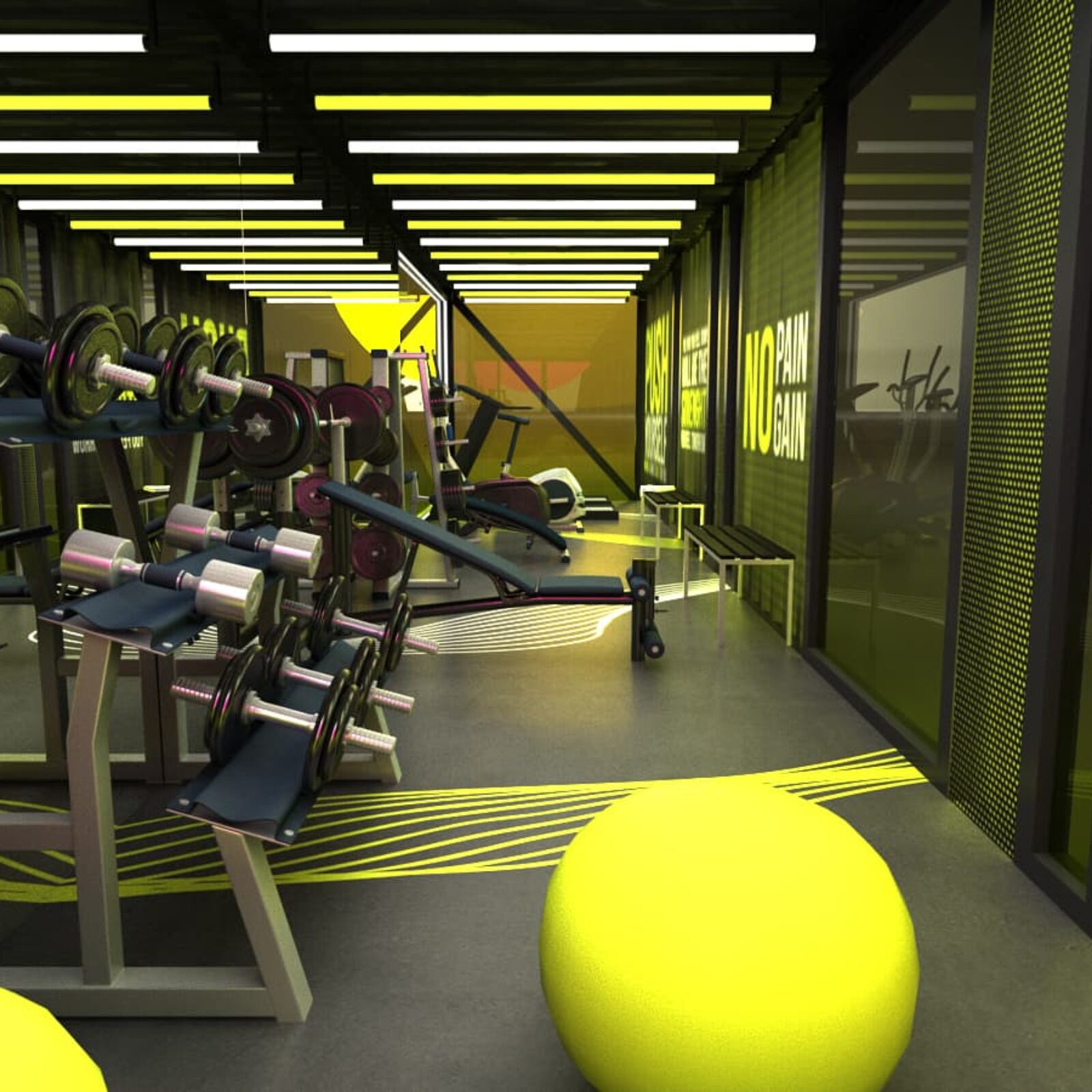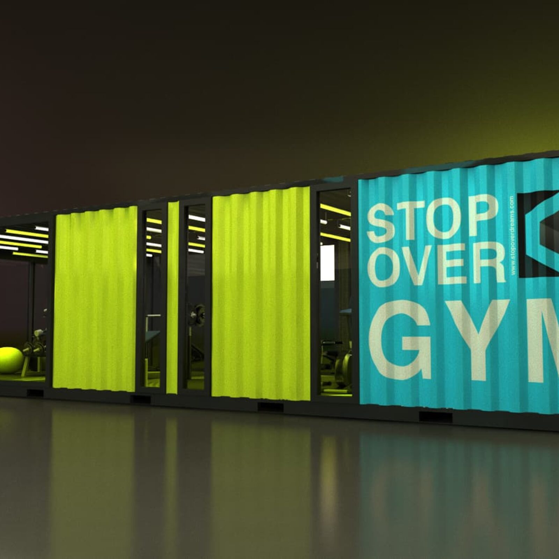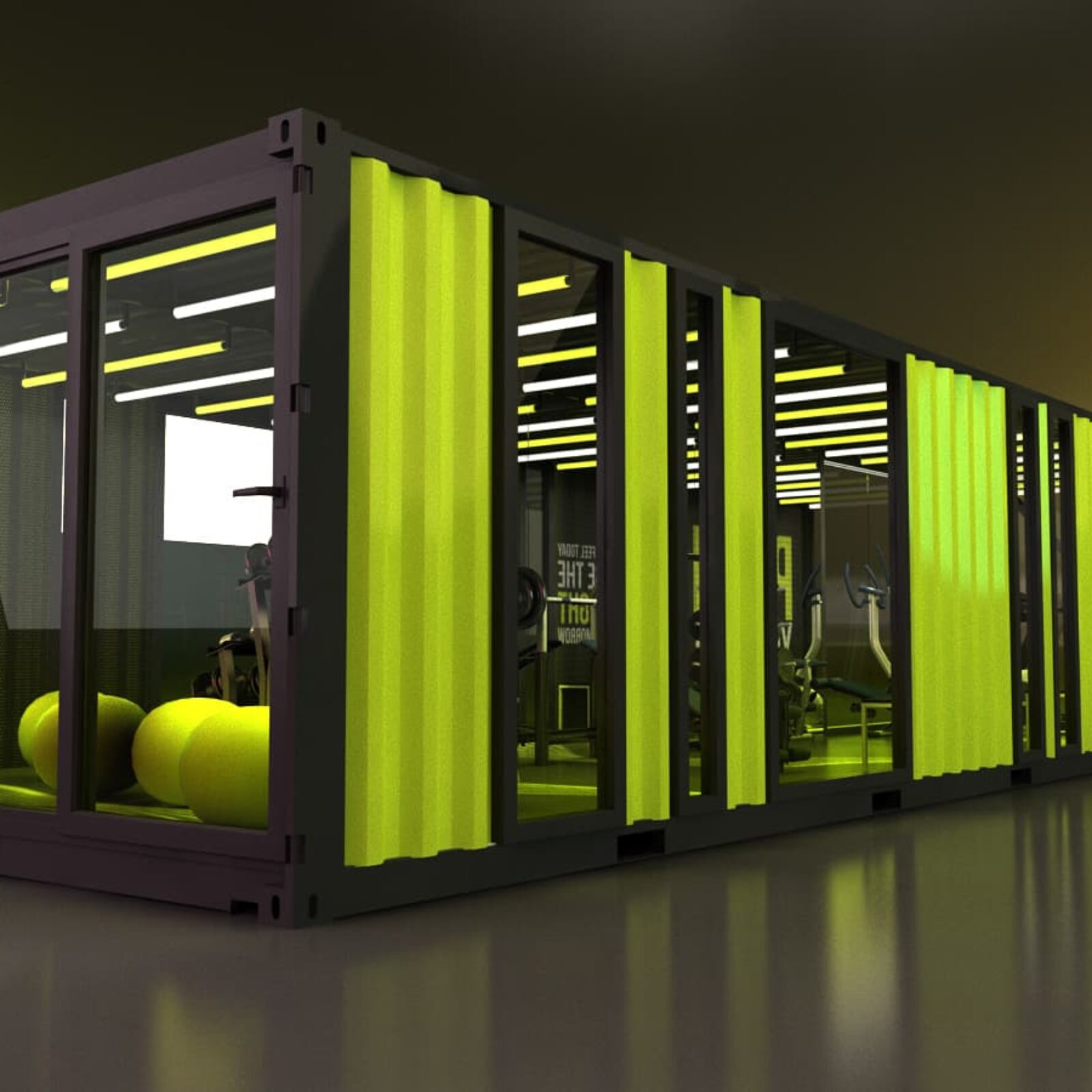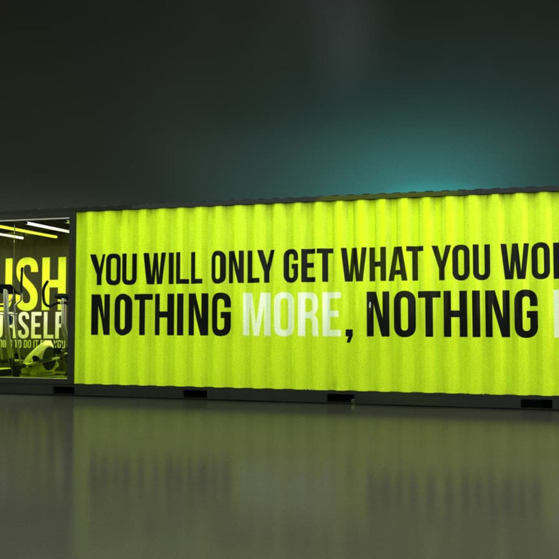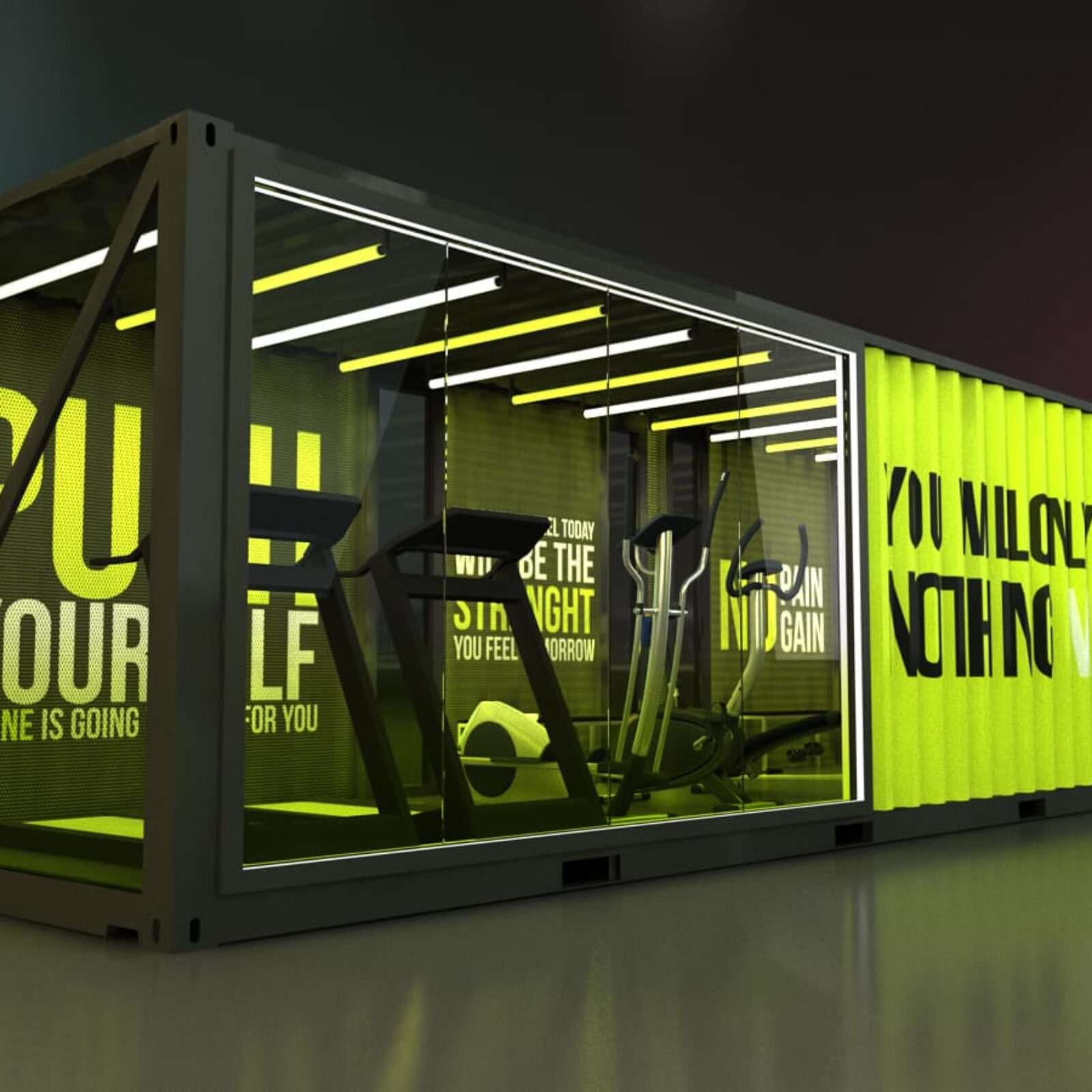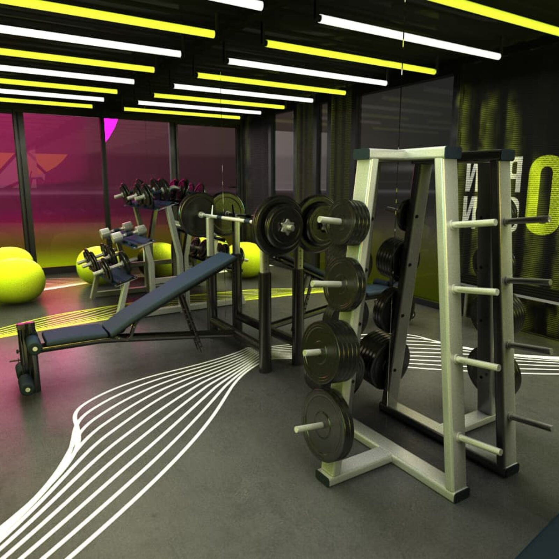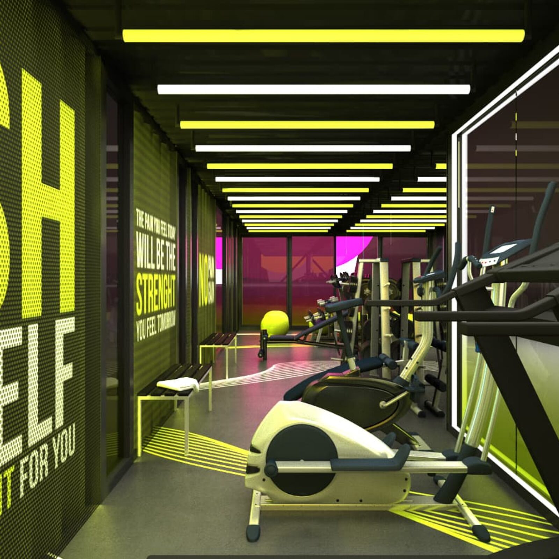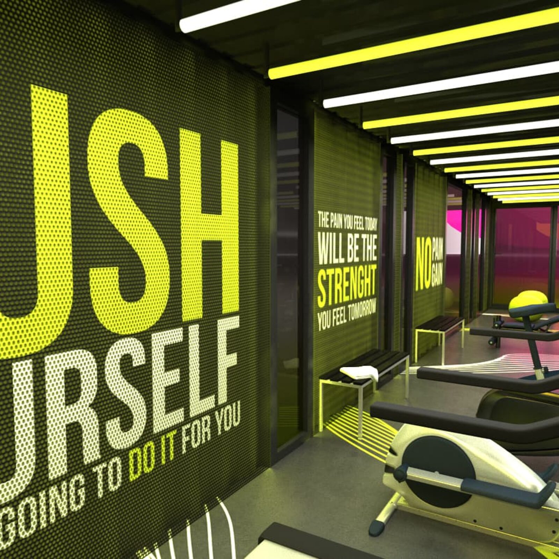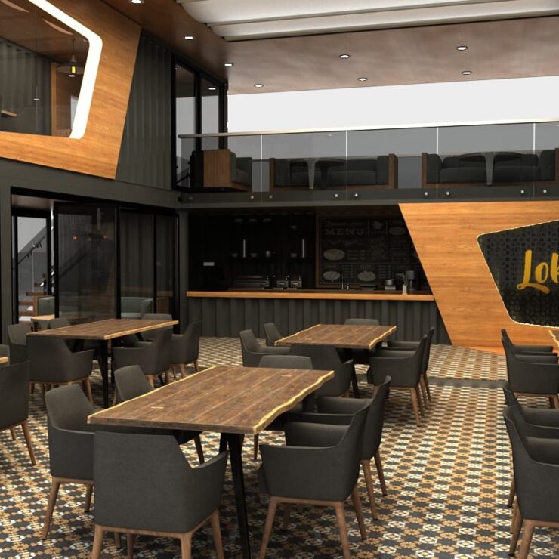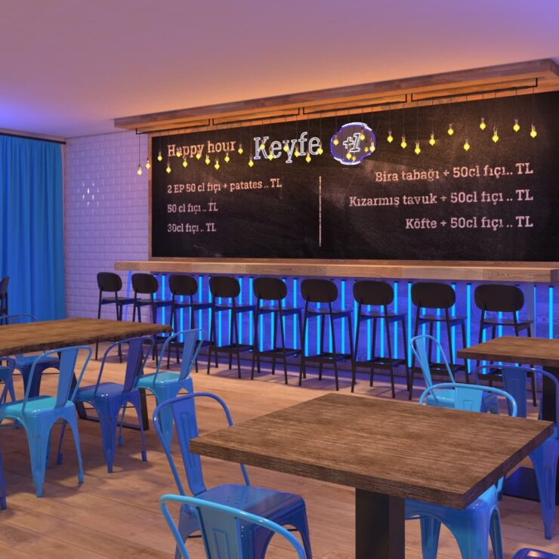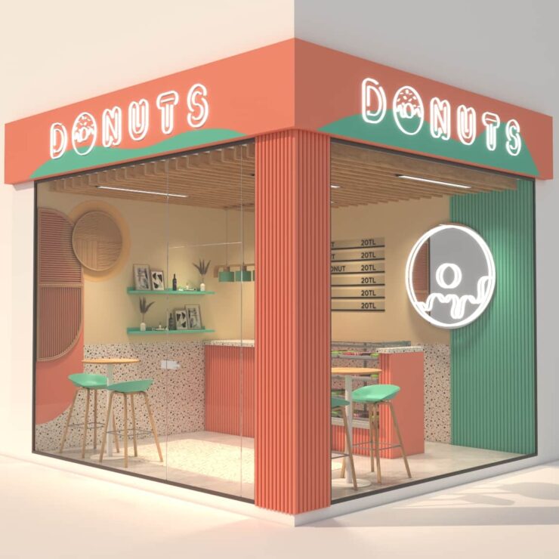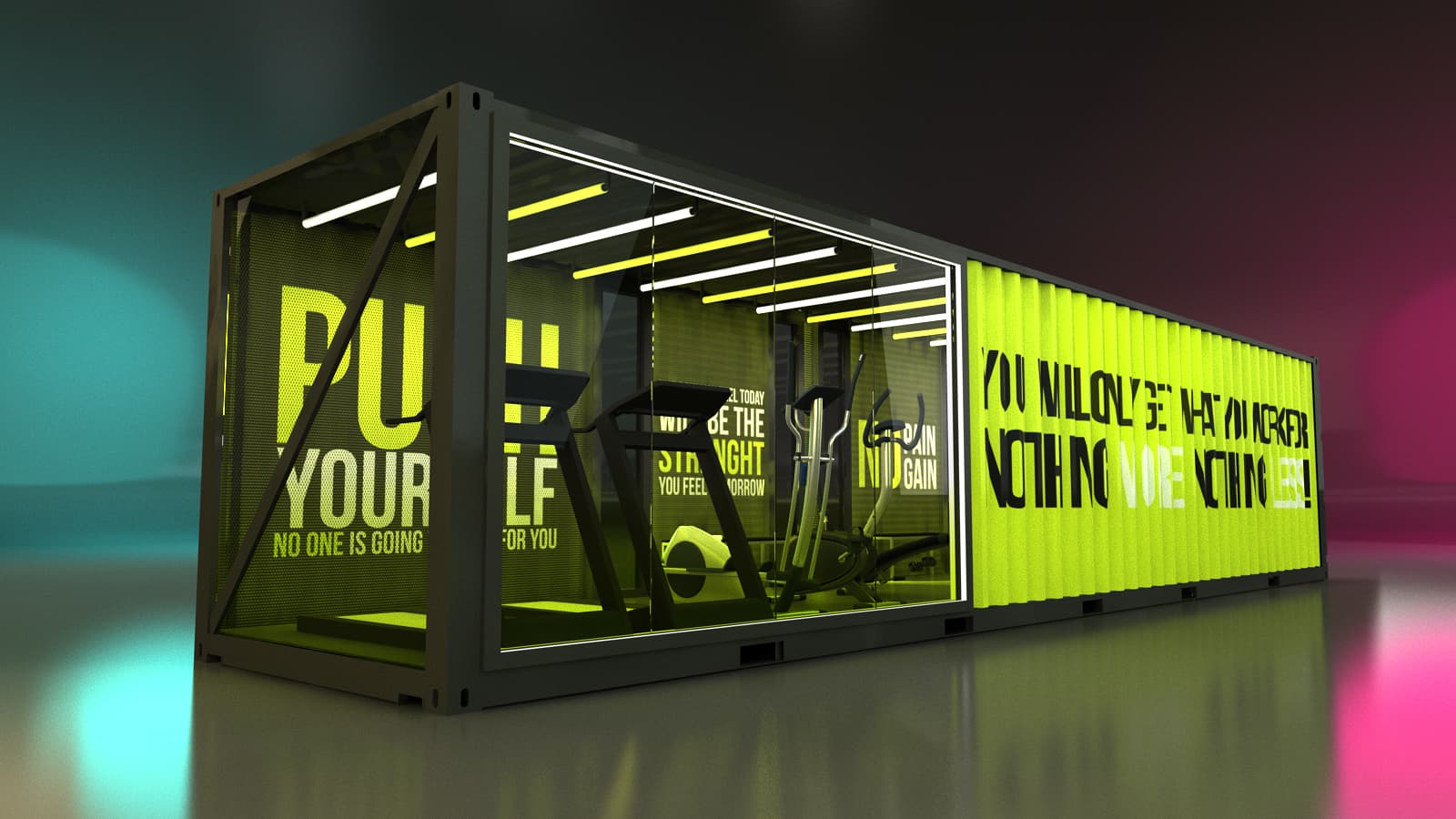
Gym
Exhibition Stand Design
For our gym design, we aimed to integrate corporate identity and concept fiction and to bring a different perspective to classical gym designs. We aimed to create a place where guests and operators could feel special. We started the novel with our work by today’s popular culture and by the industrial style with attention-grabbing; special production lighting, wall colors in different textures, modern equipment, and neon light billboards.
In addition to a well-designed space, our other goal was to place all the needs most effectively in our limited space, to maximize the usage areas while keeping the circulation areas to a minimum, and to create a comfortable space. For the boutique hall to be planned in a container, the most critical technical criteria were to meet the technical specifications, adhere to the federation regulations and comply with the fire regulations.
Our primary task was to create a comfortable area during the implementation process. For this reason, engineering areas such as ventilation, fire, electrical system, issues affecting other users in the building such as water and sound insulation, and technical works such as facade insulation were, of course, the priority technical issues we paid attention to. The most critical point in all these procurement processes was sticking to the concept. We aimed for the finished work to be compatible with the design we first presented when the parts were combined. Organizing the teams at the right time and managing this process correctly was another important job for Operendia.

